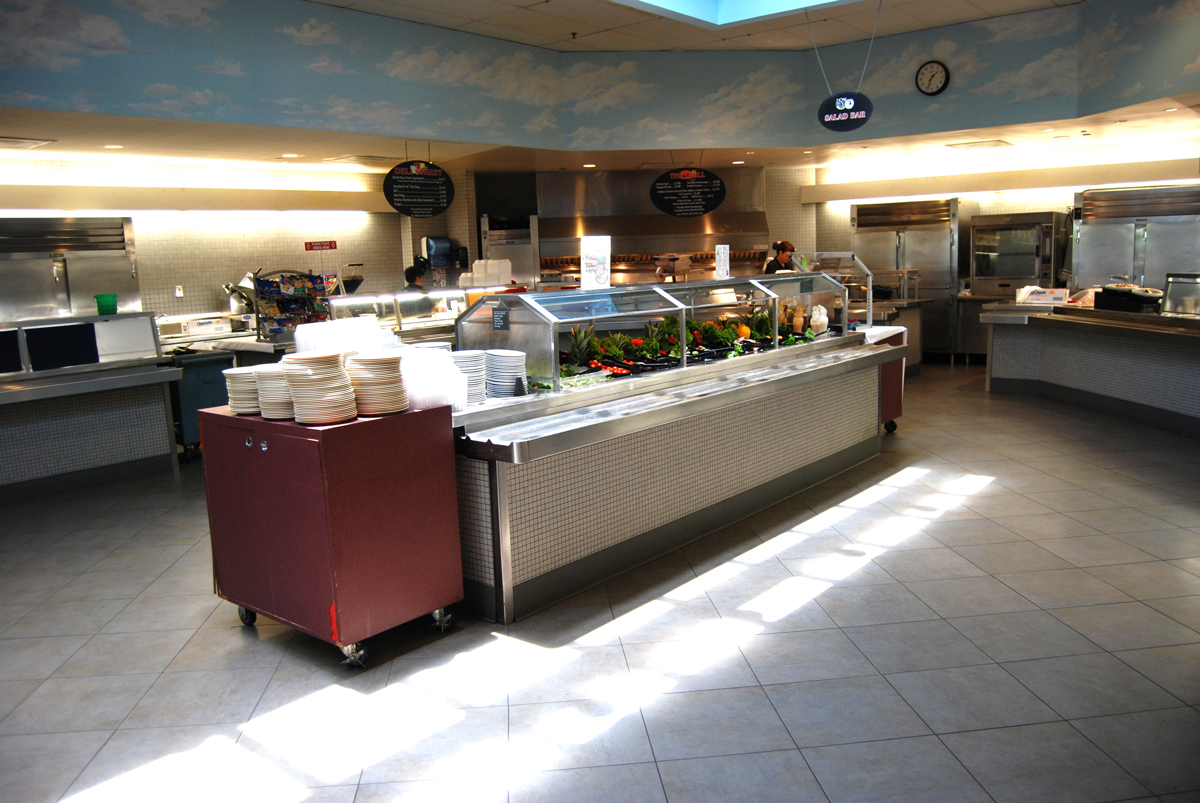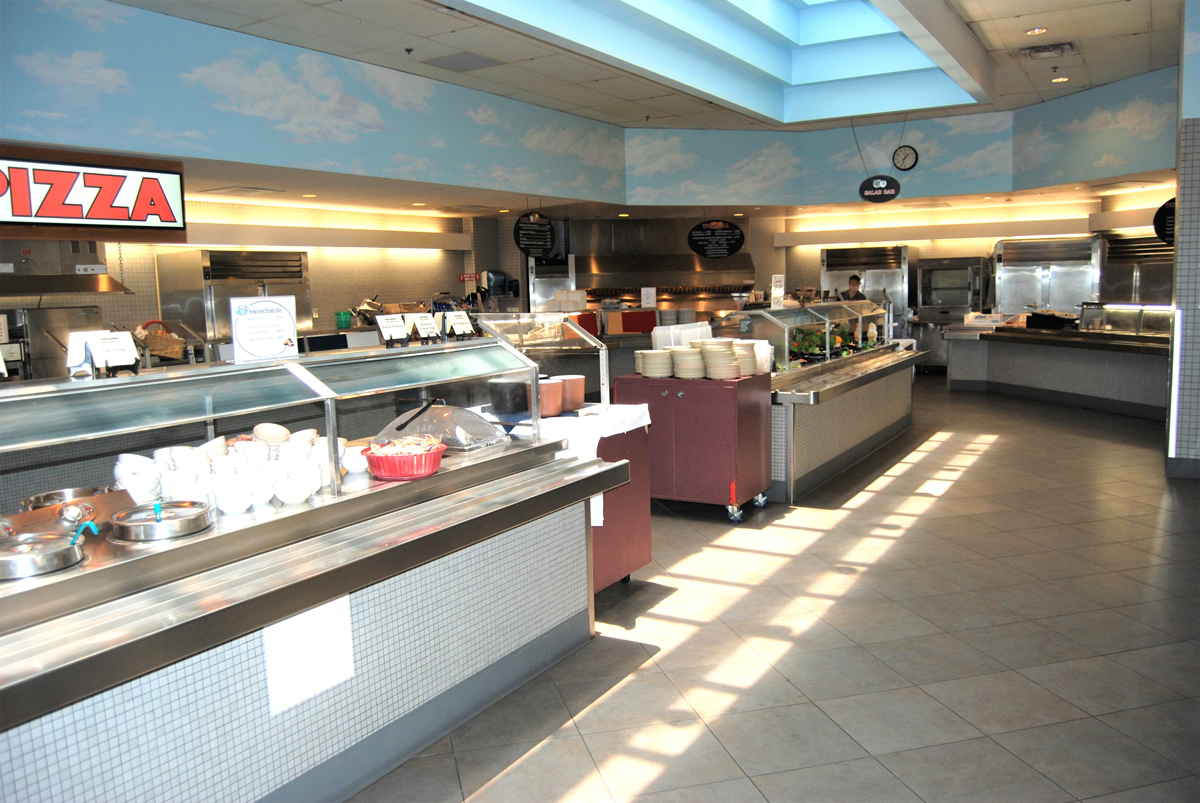Project Detail
Two-phase project to update the kitchen and cafeteria of the Training and Conference Center and to upgrade the boiler systems in the building.
The first phase included new flooring and new wall tile in the kitchen, new tile in the cafeteria, a new grease waste piping system and multiple boilers and associated mechanical systems replacements. The flooring scope included the removal and replacement of 5800sf of resinous flooring in the kitchen area and the removal and replacement of 3500sf of ceramic tile in the cafeteria. The new ceramic wall tile included demolition and replacement of the existing tile and reconfiguration of the perimeter walls before installation of the new ceramic tile. The existing grease waste piping system was replaced, rerouted, and upgraded for increased capacity with a new 4,000-gallon grease interceptor. The dock area pavement was replaced after the new grease interceptor and the underground piping system were installed below ground. All of this work was completed during a shutdown from Thanksgiving to January 1.
The second phase of the project was the replacement of the domestic hot water boilers and the heating system boilers. The existing boiler system was replaced with new equipment and numerous mechanical upgrades after the initial shutdown while the conference center was in full operation.


