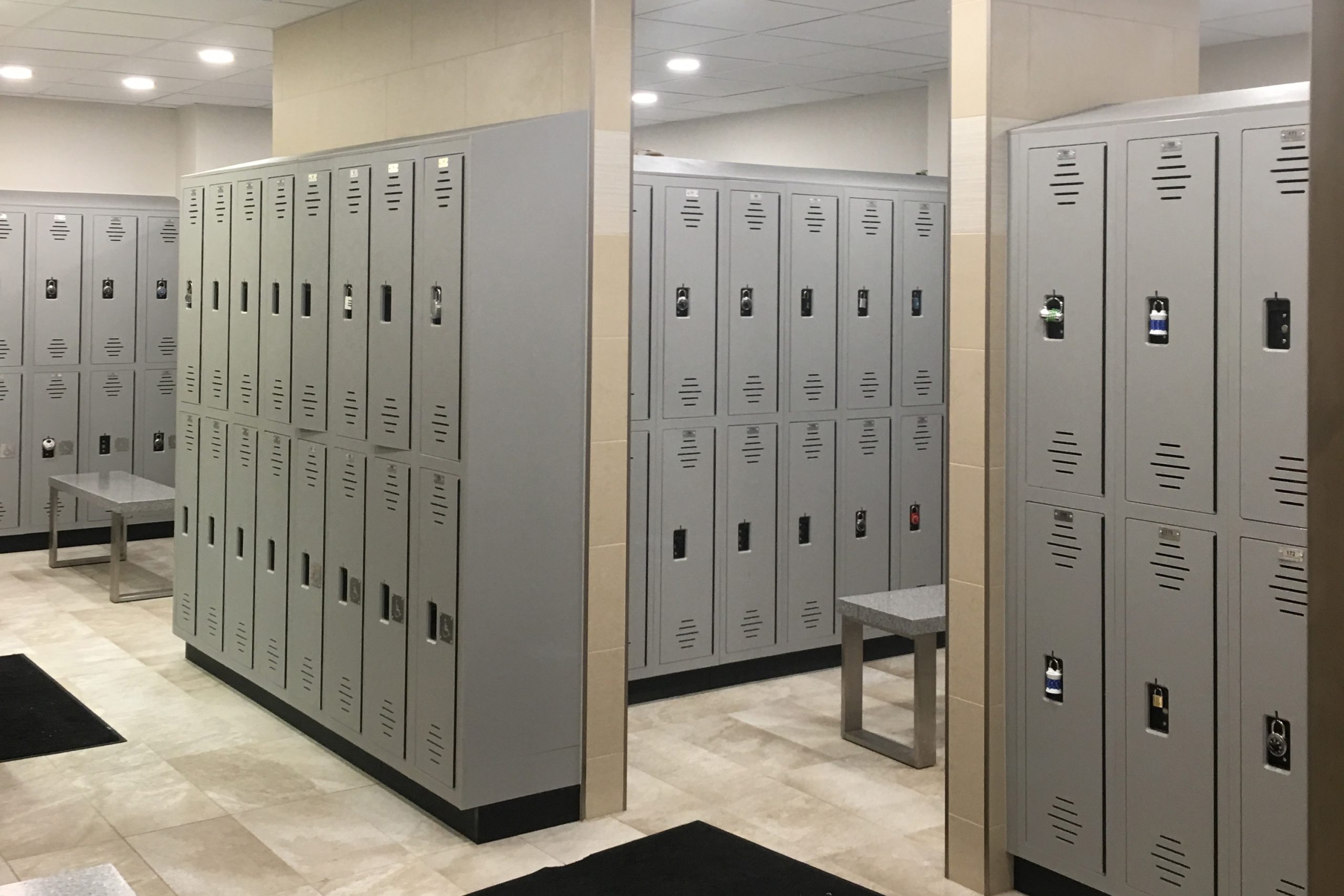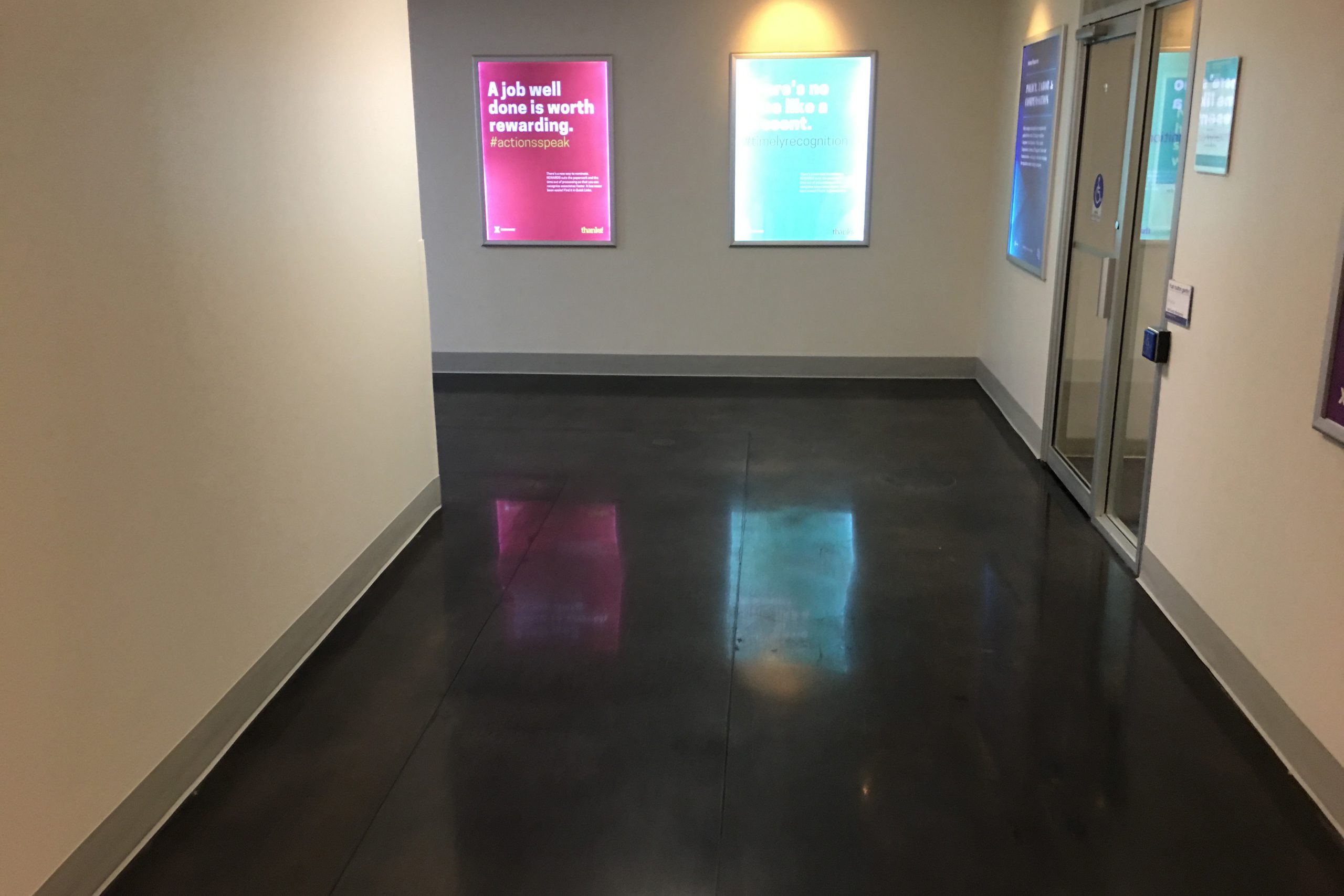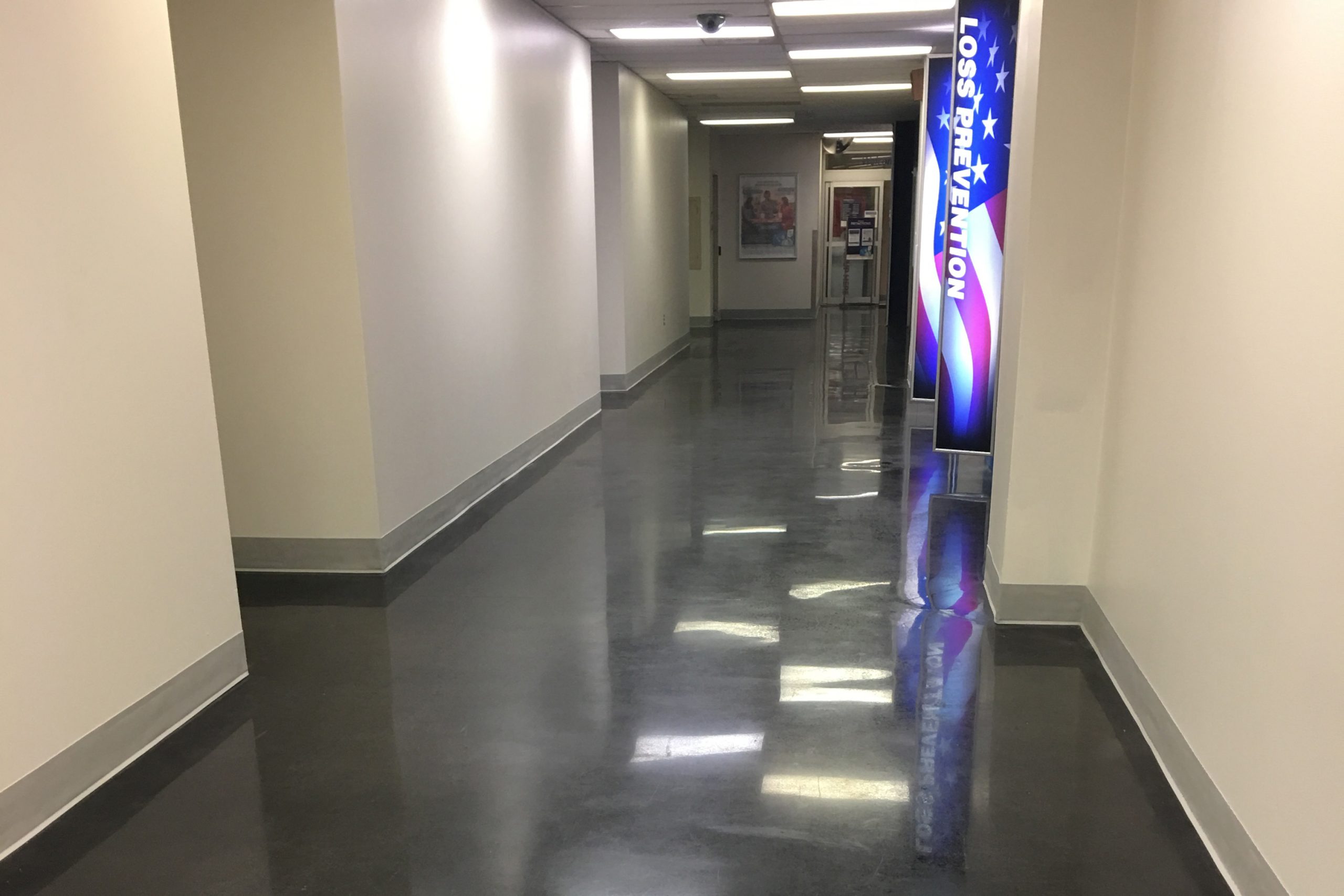Project Detail
Project consisted of a multi-phased renovation of 19 restrooms and 2 shower/locker rooms. Scope included abatement, demolition, fixtures, tile, counters, sinks, partitions, exhaust fans, water heaters, showers, lockers, benches, HVAC modifications, electrical, fire sprinklers, fire alarm, communications paging system, and new sanitary sewer lines throughout. Cast in Place Piping (CIPP) was the method used to replace the sanitary sewer line in the North Building.
Since the building was occupied during construction, the abatement process took place each evening from 10:00 p.m. to 5:00 a.m. ensuring daily cleanup prior to the 6:00 a.m. work force arrival. Abatement was phased for each individual restroom and complete prior to starting another. This process ensured safety and quality throughout the renovation.


