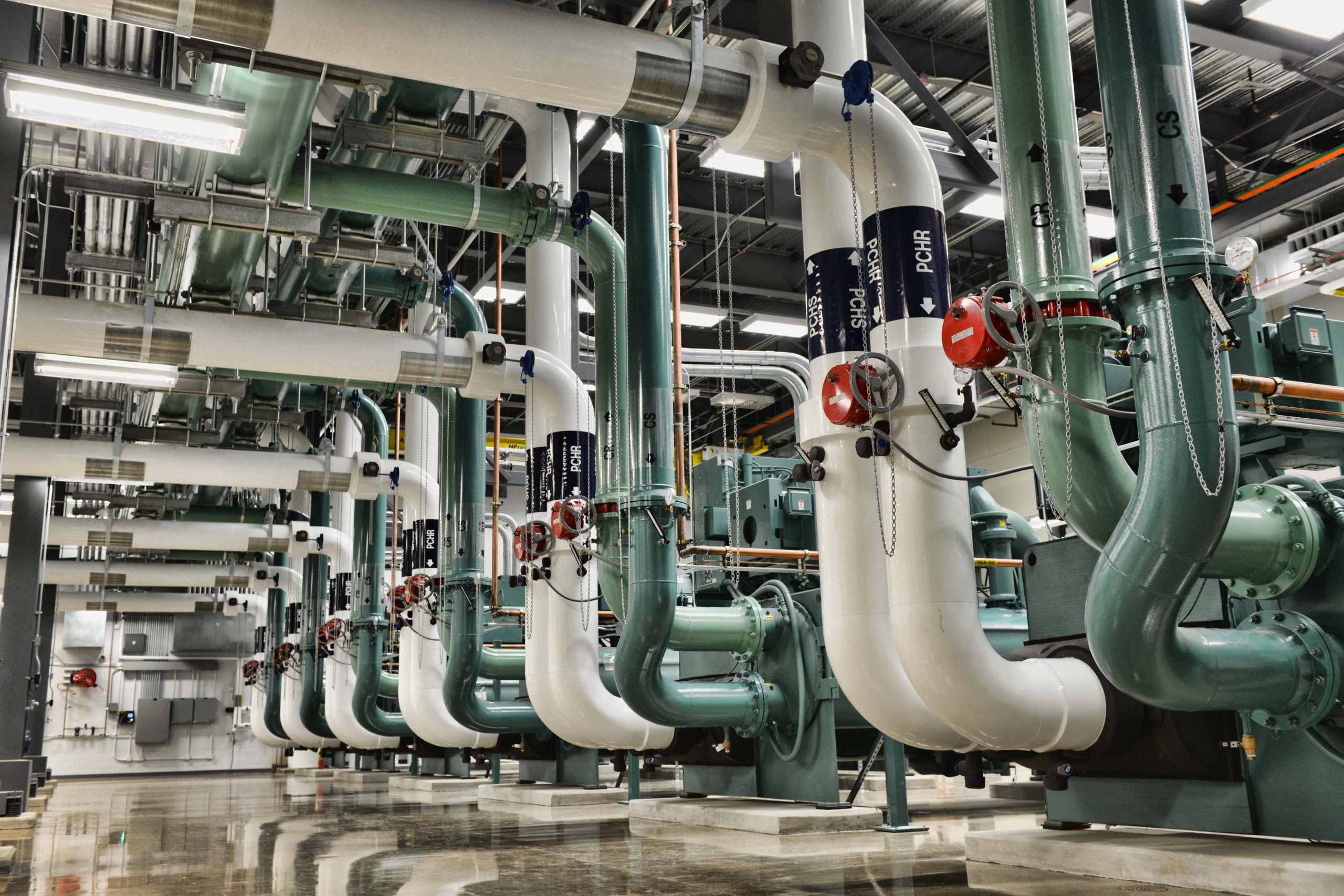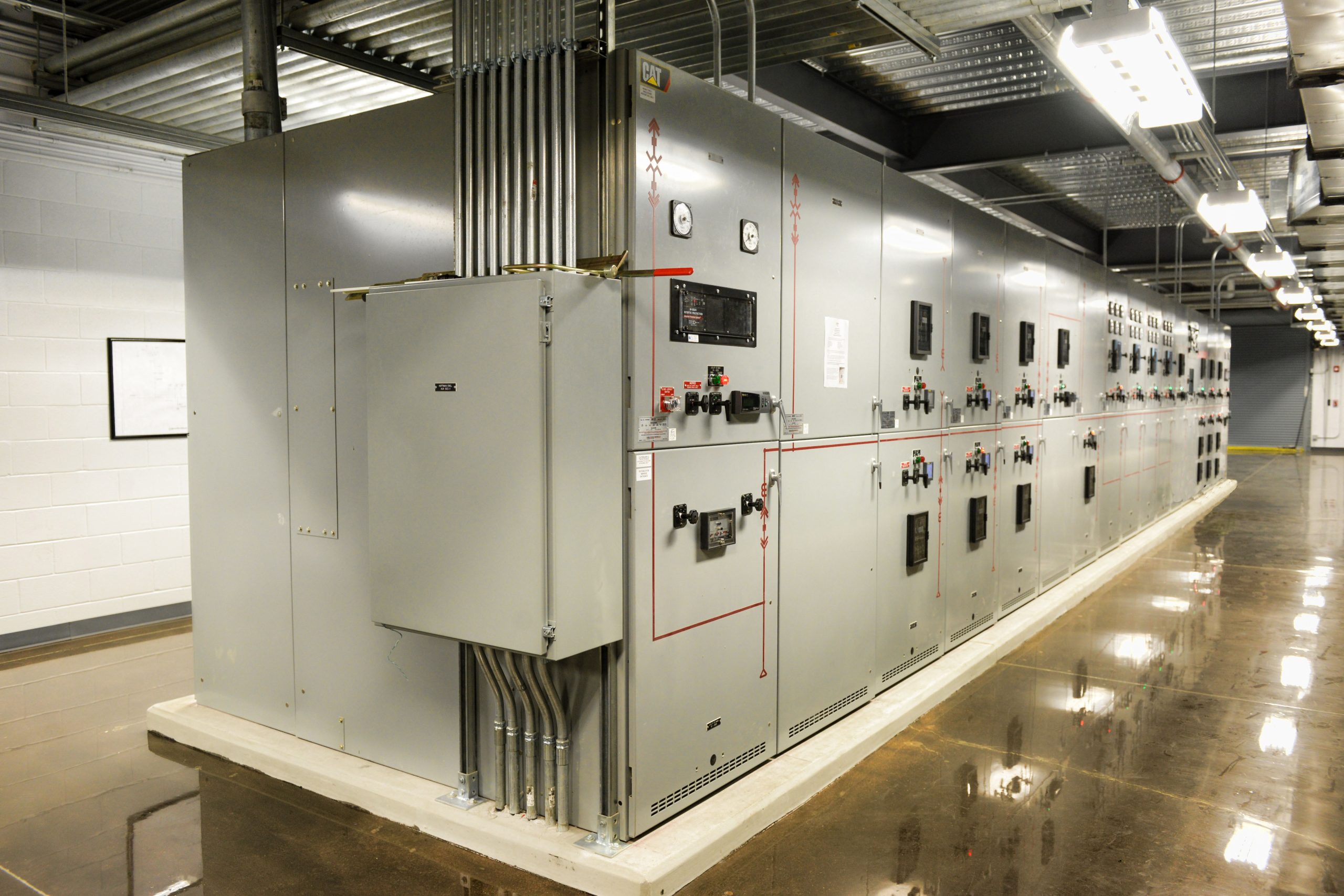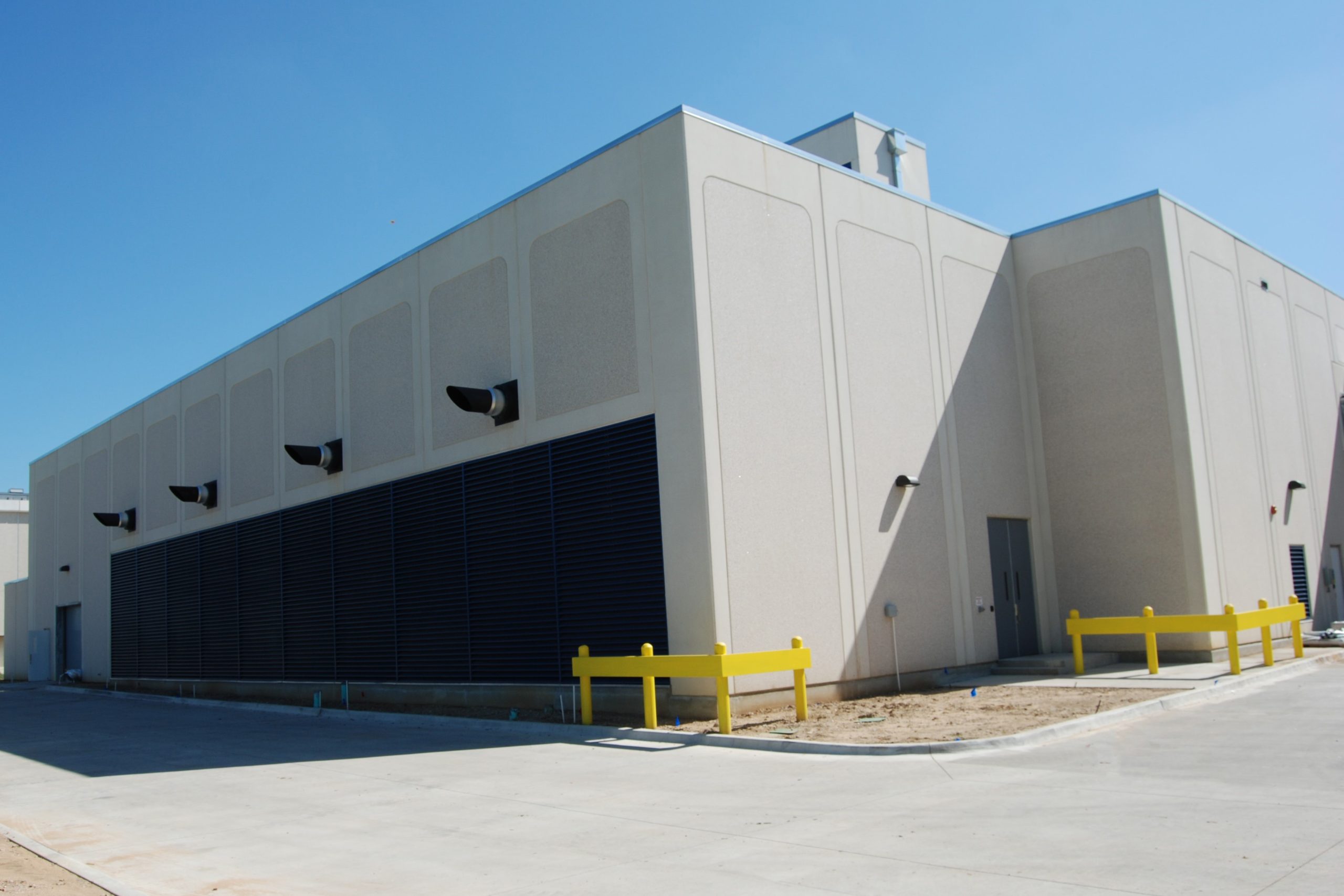Project Detail
Pecos Construction was the construction manager for this project. Initially, Pecos provided constructability reviews, construction schedules, as well as cost studies, strategies, and budgets. Project consisting of a new 23,000sf Central Utility Plant for American Airlines Flight Academy Campus, Training and Conference Center Campus and South Reservations Campus. The new plant consisted of new chillers that tie into existing cooling towers with all new piping and controls. Four emergency generators are installed as a means for back-up power should the plant experience an outage. All new electrical switchgear and a control room with computer connected controls will be the main brain for the plant. New finishes include painted CMU, painted, drywall, and epoxy floors. Exterior is precast concrete panels and a Firestone roof.
This Award-Winning project has been recognized by TEXO, the Construction Association, by winning first place in the Distinguished Building award in the Industrial/Warehouse *2 category.
This project also won the State AGC Texas Building Branch Distinguished Building award in the Industrial category.


