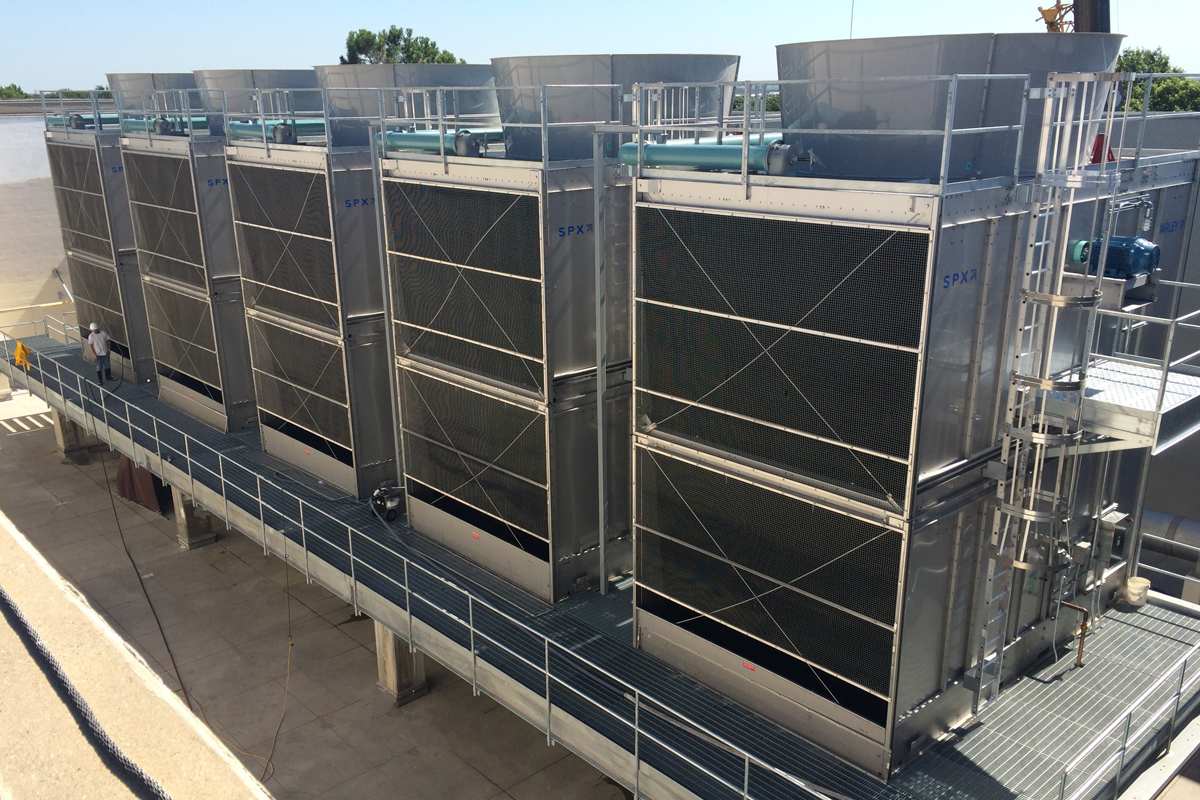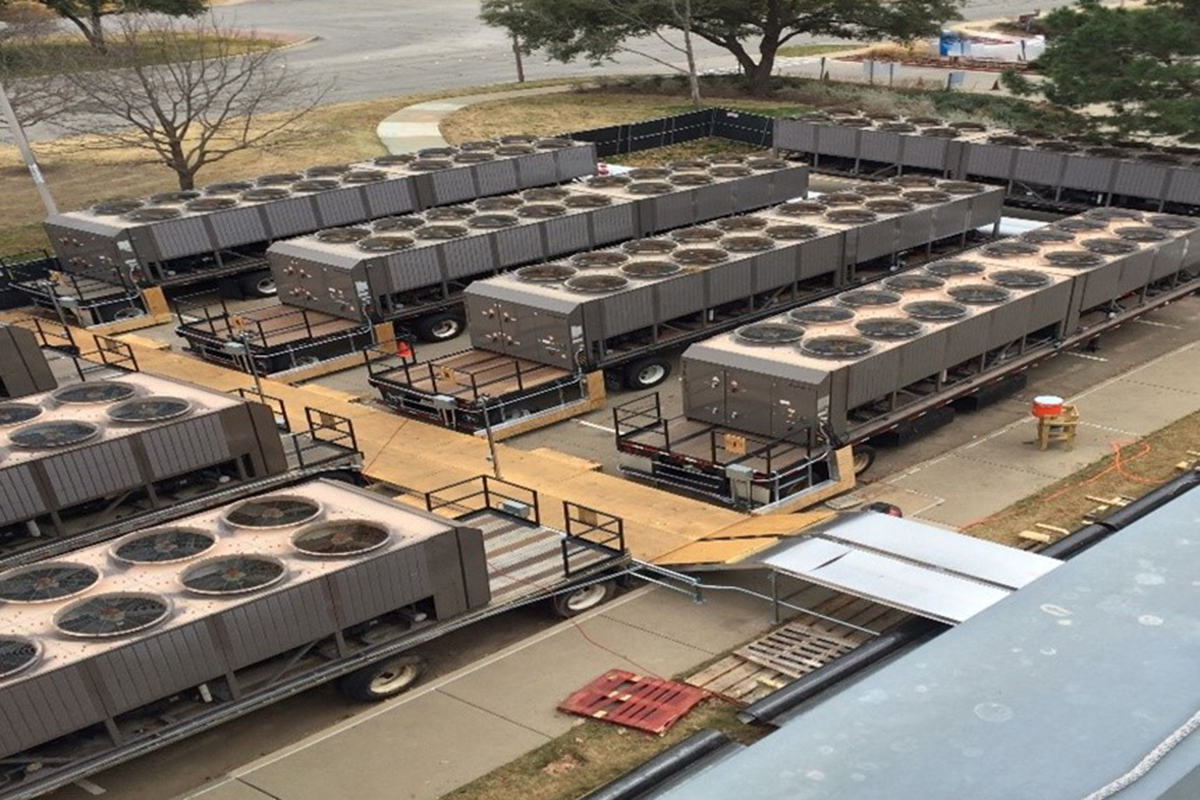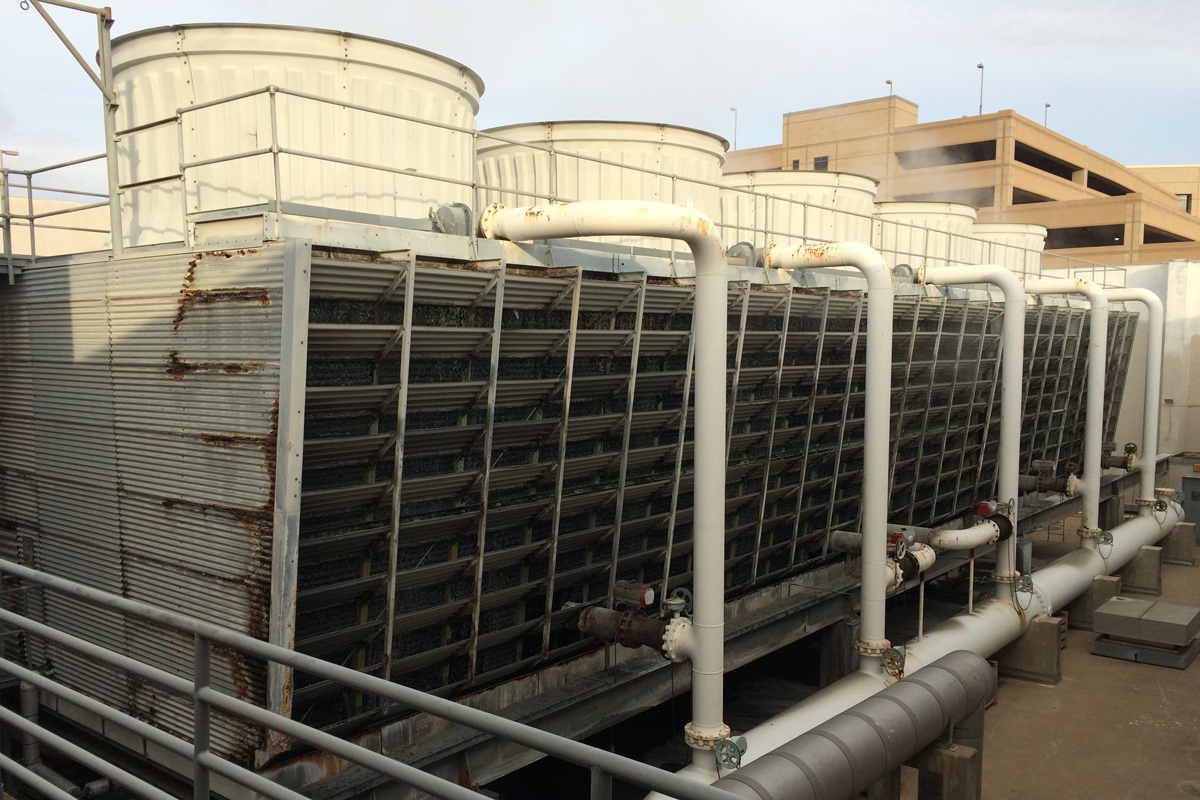Project Detail
Pecos Construction was the construction manager for this project. Initially, Pecos provided constructability reviews, construction schedules, as well as cost studies, strategies and budgets. The project scope consisted of the replacement of 5 cooling towers and associated 36-inch condenser water piping that services the occupied Headquarters Campus for American Airlines. Project was delivered in two phases consisting of the following:
Phase I Pre-construction phase: Create temporary utility yard by commissioning (9) 450 ton trailer mounted air cooled chillers and (1) 500 ton trailer mounted air cooled chiller to service the air conditioning requirements of two multi-story corporate headquarters buildings. These chillers were integrated into the existing building management system until final construction was completed.
Phase II Construction phase: Replace concrete roof topping and add overflow drains. Replace 36 inch condenser water piping and associated pumps. Install new VFD’s and electrical panels servicing equipment. Replace (5) 1200 ton cooling towers. Remove all temporary electrical and plumbing used during Phase I operations.
This Award-Winning project has been recognized by TEXO, the Construction Association, by winning first place in the Distinguished Building Awards in the Industrial/Warehouse *2 category.
This project also won the State AGC Texas Building Branch Distinguished Building Award in the Industrial category.


