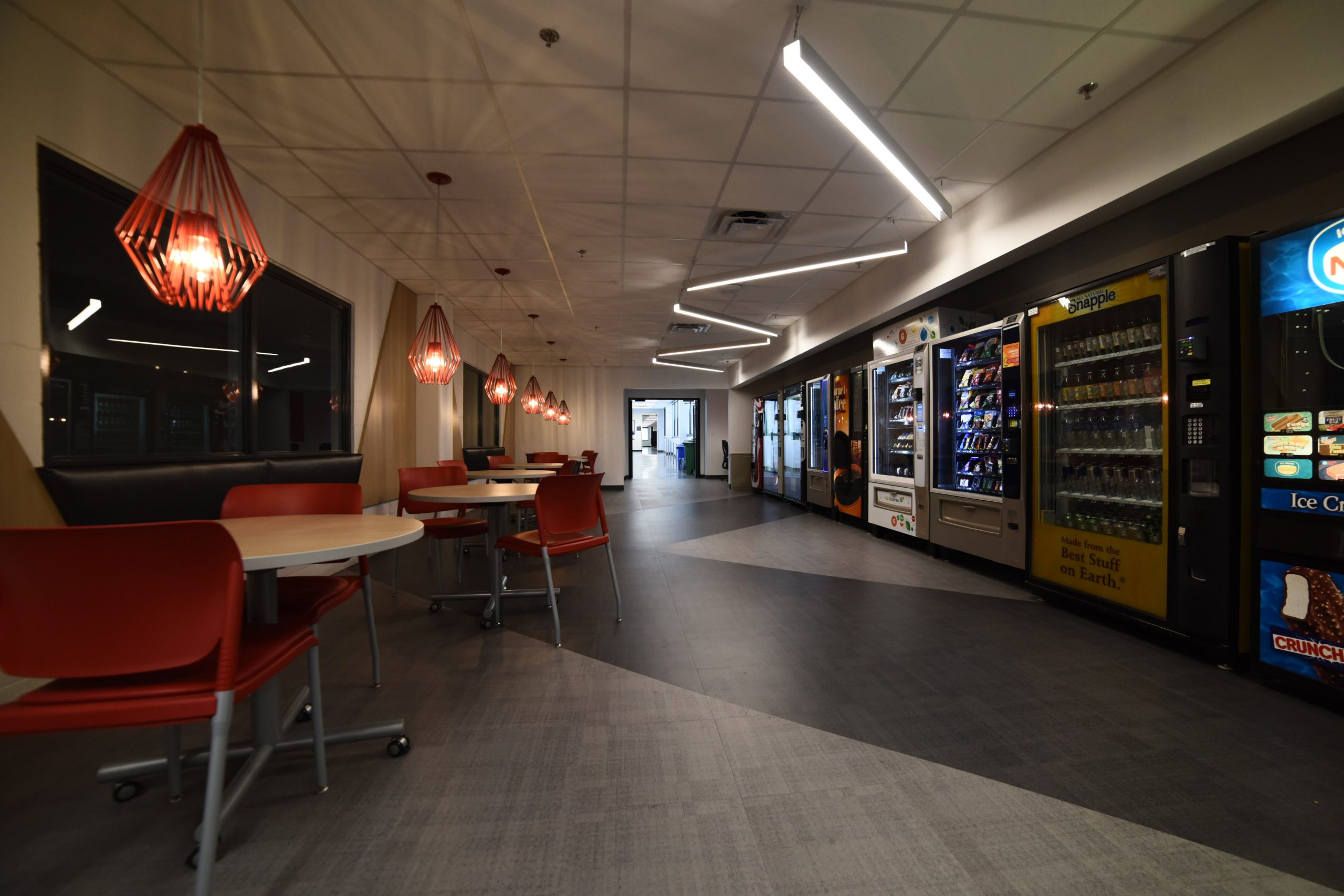Project Detail
The FTA Remodel project consisted of ten phases. The phases were spread out into five separate buildings that are connected via corridors. Work consisted of interior finishes of corridors, cafe seating area, gift shop, pilot recruiting, reception areas, classrooms, break rooms, and an auditorium. Upgrades to A/V displays and lighting was a major part of this project. Work for this project included carpet replacement, new millwork for displays, acoustical treatments, wall graphics, signage, new security desks, new ceiling grid and tiles.
Work performed in client occupied area.

