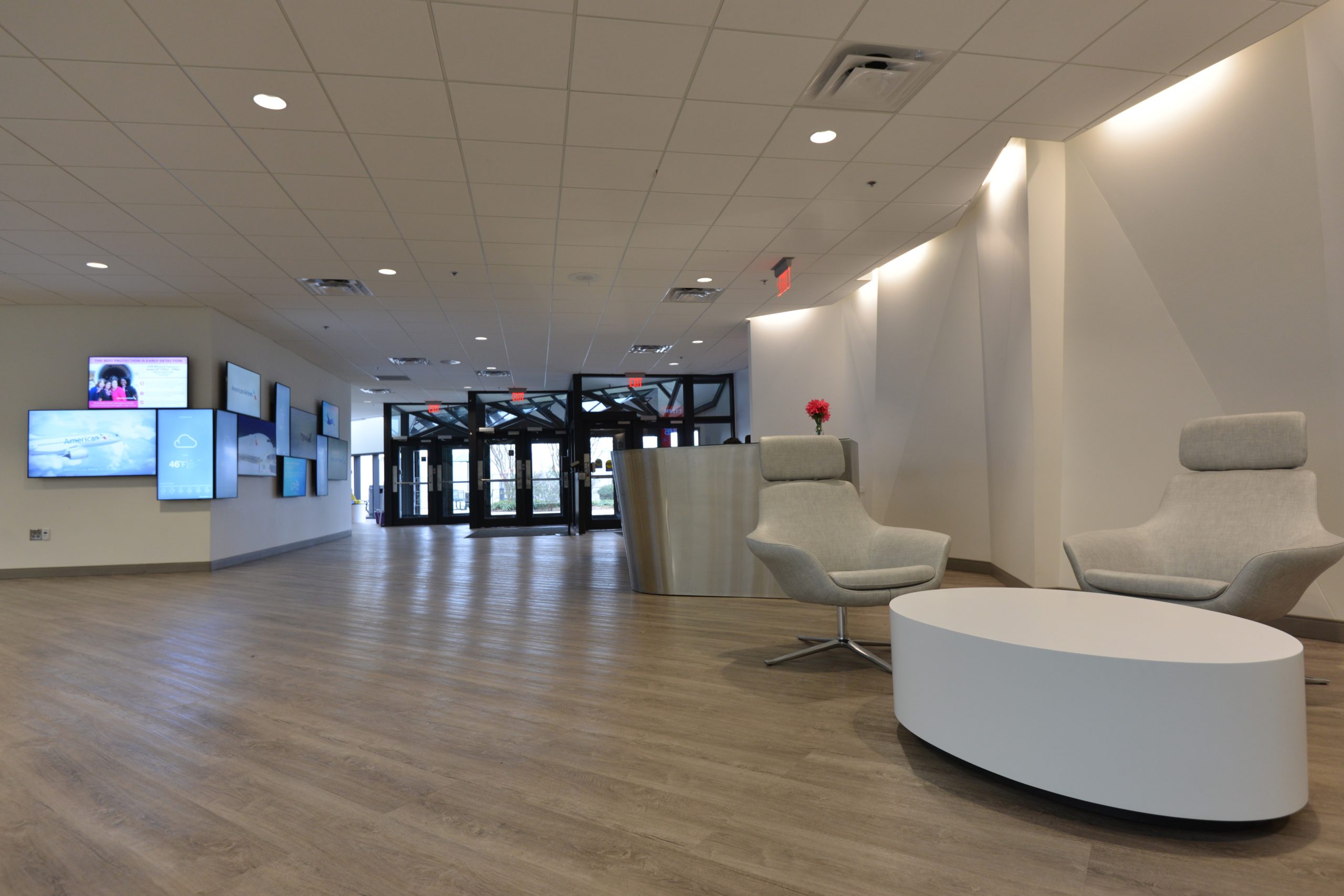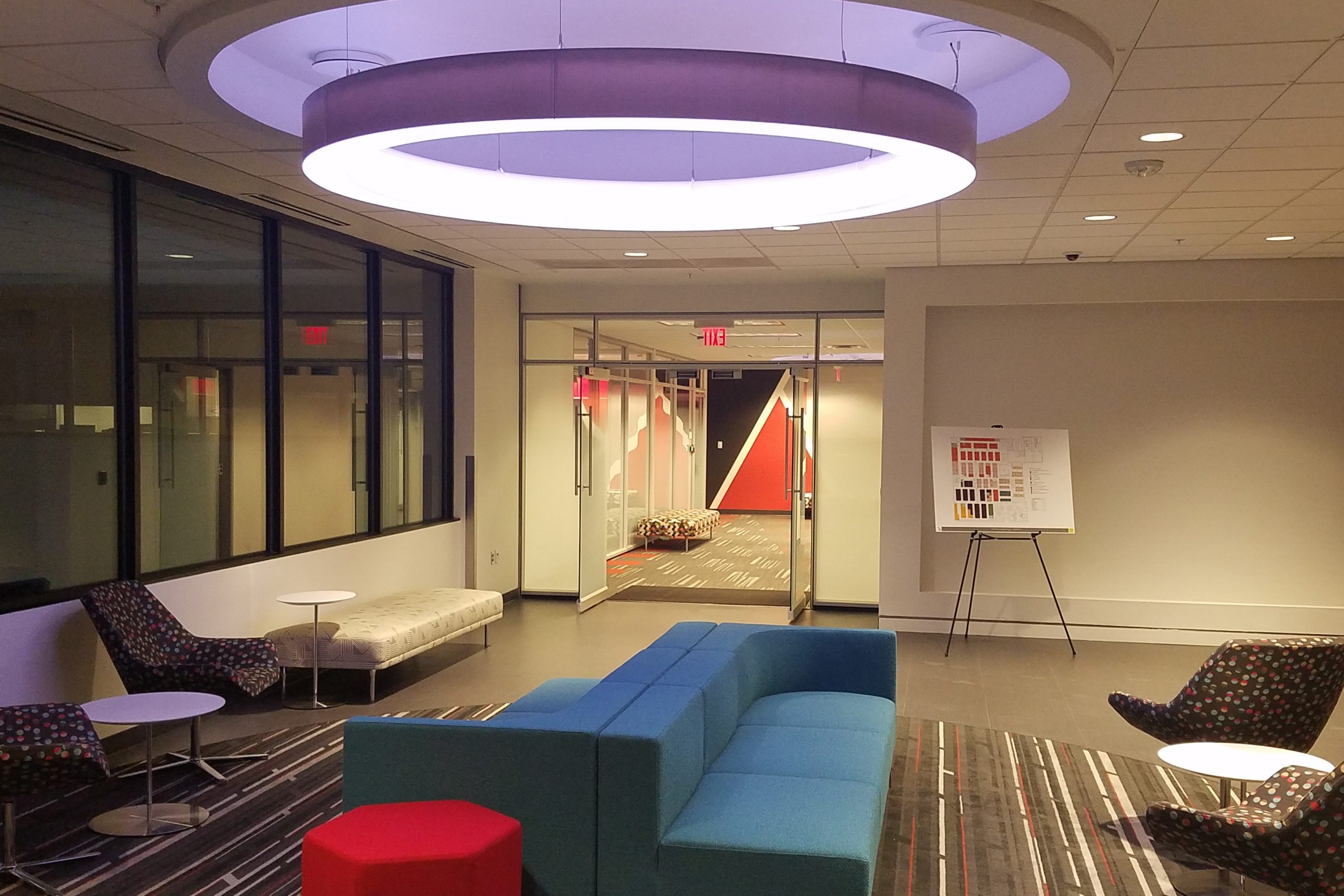Project Detail
Pecos Construction was the Construction Manager for this project. Initially, Pecos provided constructability reviews, construction schedules, as well as cost studies, strategies, and budgets. Project scope consisted of complete renovation of the existing multi-story, 24-hour critical facility, including upgrade of the entire electrical system in the building while occupied. Also included was the renovation of the interiors of the call center areas, atrium, restrooms, classrooms, credit union, break-areas, administrative and executive areas.
Project schedule of ten phases was created in order to vacate space, renovate infrastructure and finishes, and install all new furniture in each of the newly renovated spaces. Additional scope of replacing all sanitary sewer lines, kitchen and café renovations and two additional parking lots were added and incorporated into the original schedule without adding additional time to the overall project. Although the project was scheduled to complete over a 3-year timespan, everything including the additions were completed in 2 years.
This project was awarded first place General Contractor – Interior Finish-Out 4 category in the TEXO Distinguished Building Awards competition.

