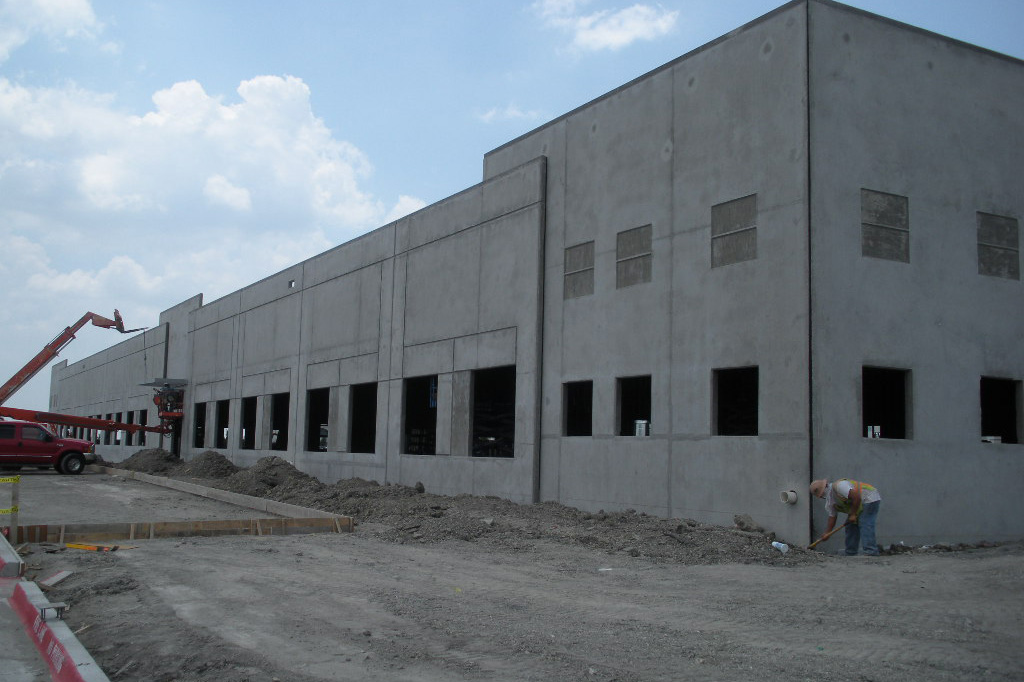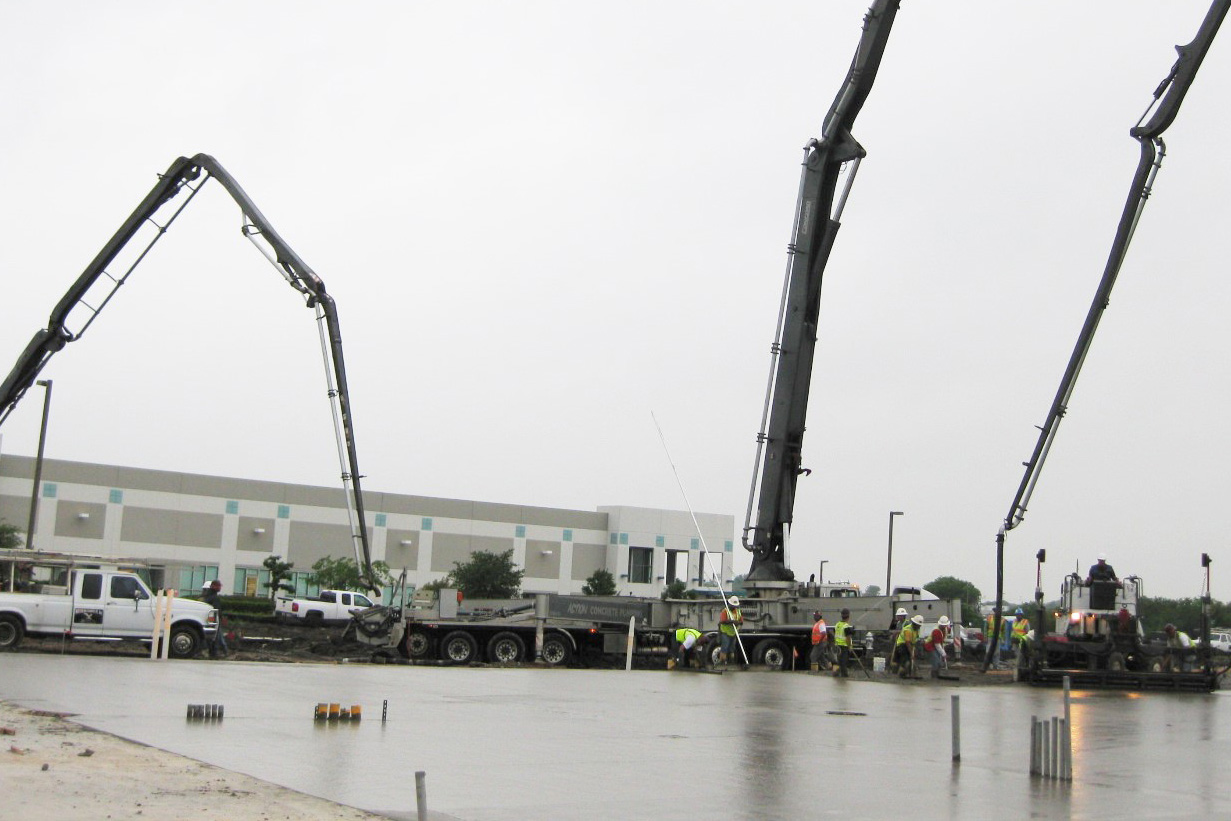Project Detail
The new L3 Communications Concept building is a 50,000sf tilt wall panel construction office building with a paint and dry stack stone veneer. The building includes six high security laboratories including one ‘SCIF’ lab. All labs are equipped with acoustical insulated walls to deck and include burglar bars on both supply and return ducts. The ‘SCIF’ lab also includes exterior walls 11 ½” thick with double secure entry doors and noise generators on both supply and return ductwork as well.
Pecos Construction performed all the concrete work for this project including the slab on grade foundation, tilt wall panels, all site paving, sidewalks and all miscellaneous concrete items.

