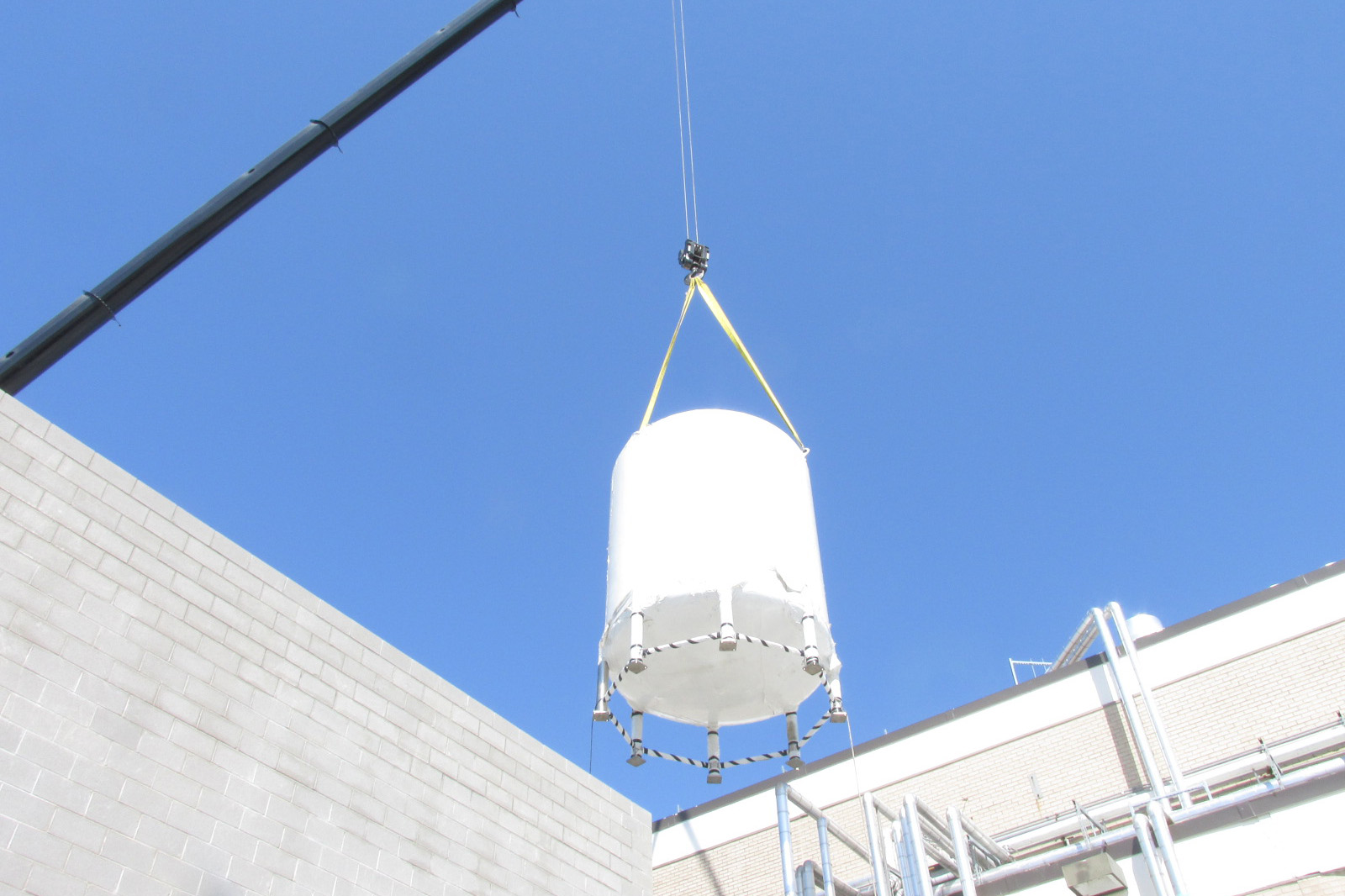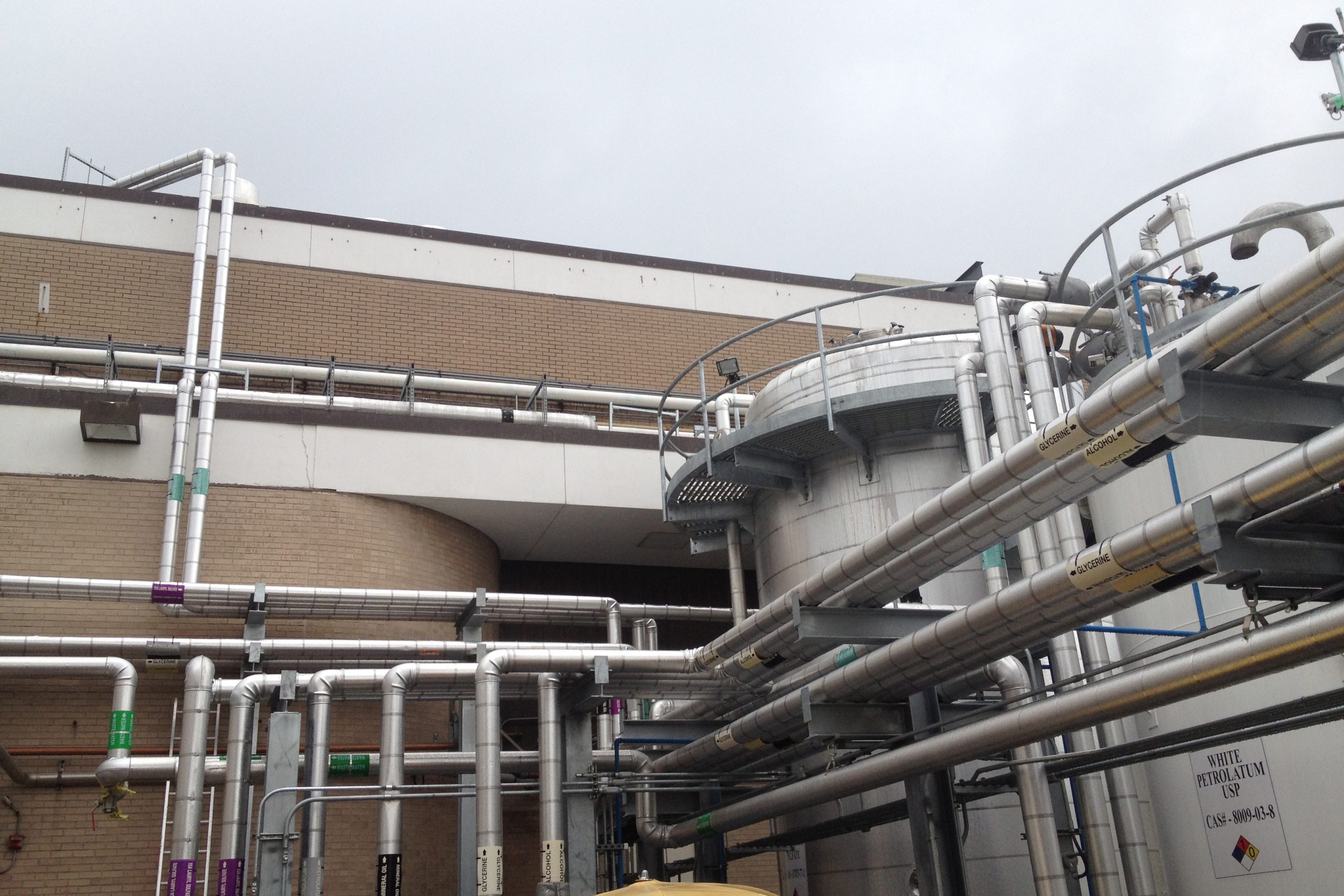Project Detail
Ground-up 26ft tall building totaling 1,163sf with new processing equipment and a new Reverse Osmosis water storage tank located inside the building. Project scope included Concrete building foundations and slab on grade, CMU walls, bar joists with TPO and Insulation over metal deck roof. The building will be air conditioned with gas space heaters used for heating in the winter. A new electrical panel, transformer, interior & exterior lights and power to new equipment was installed and an underground concrete storage tank was installed to collect wastewater from the building.

