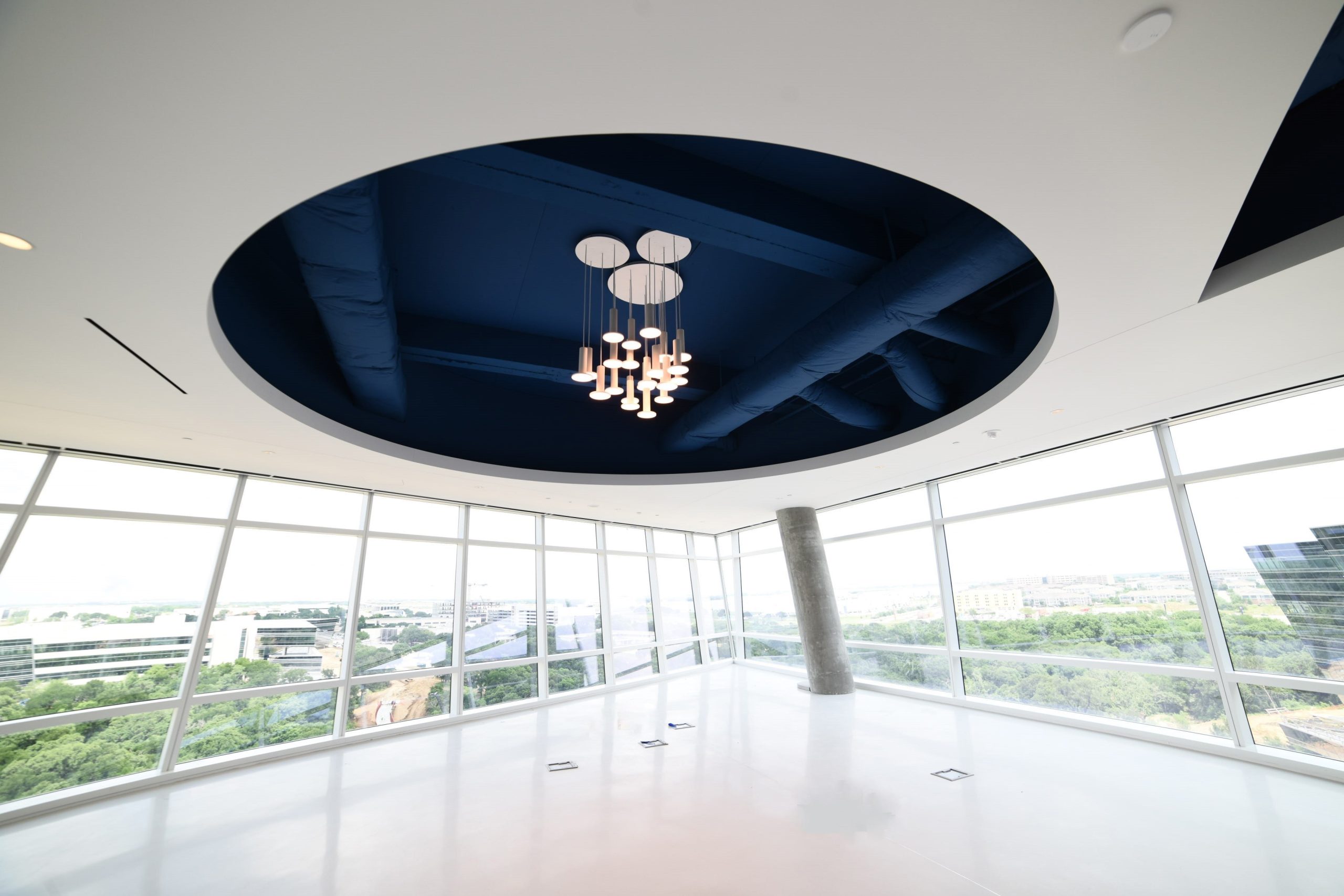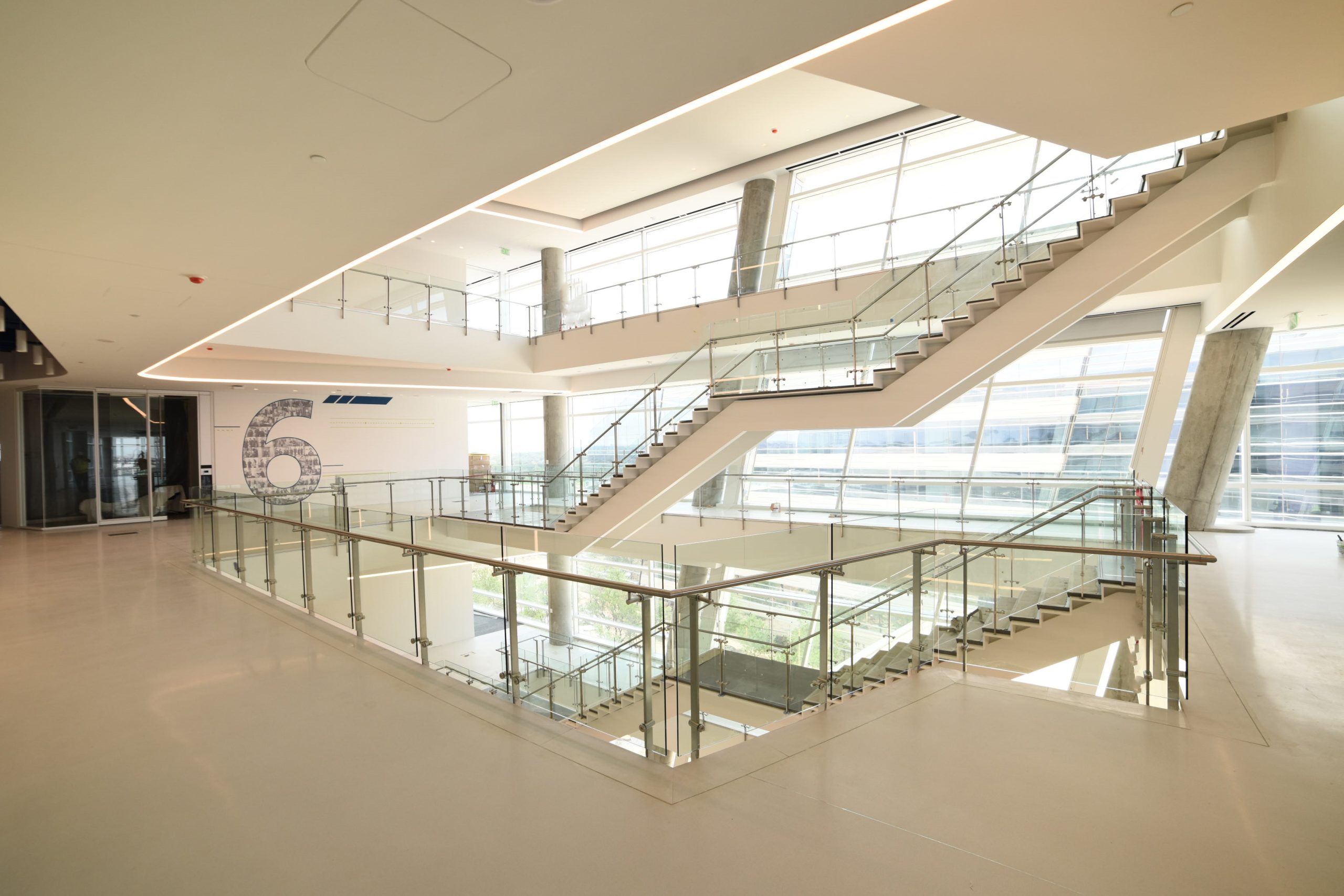Project Detail
Pecos Construction performed this project under a teaming agreement with the prime contractor on the project. Under the agreement Pecos provided project management and supervision to augment prime contractors project staff and General Contracting services for several architectural divisions under a negotiated General Works Package.
Project scope included installation of all flooring (including terrazzo) and base, millwork fabrication and installation in 4 of the 6 buildings of the new campus, and LEED initiative requirements. The complexity of this project required multiple trades working together in the same areas, at the same time, while ensuring a safe, clean, work environment.
The main atrium and entrance between buildings 2 and 3 displays the visual image of the new, unique design for American Airlines and the floor of the main atrium is an integral part of the focal point.

