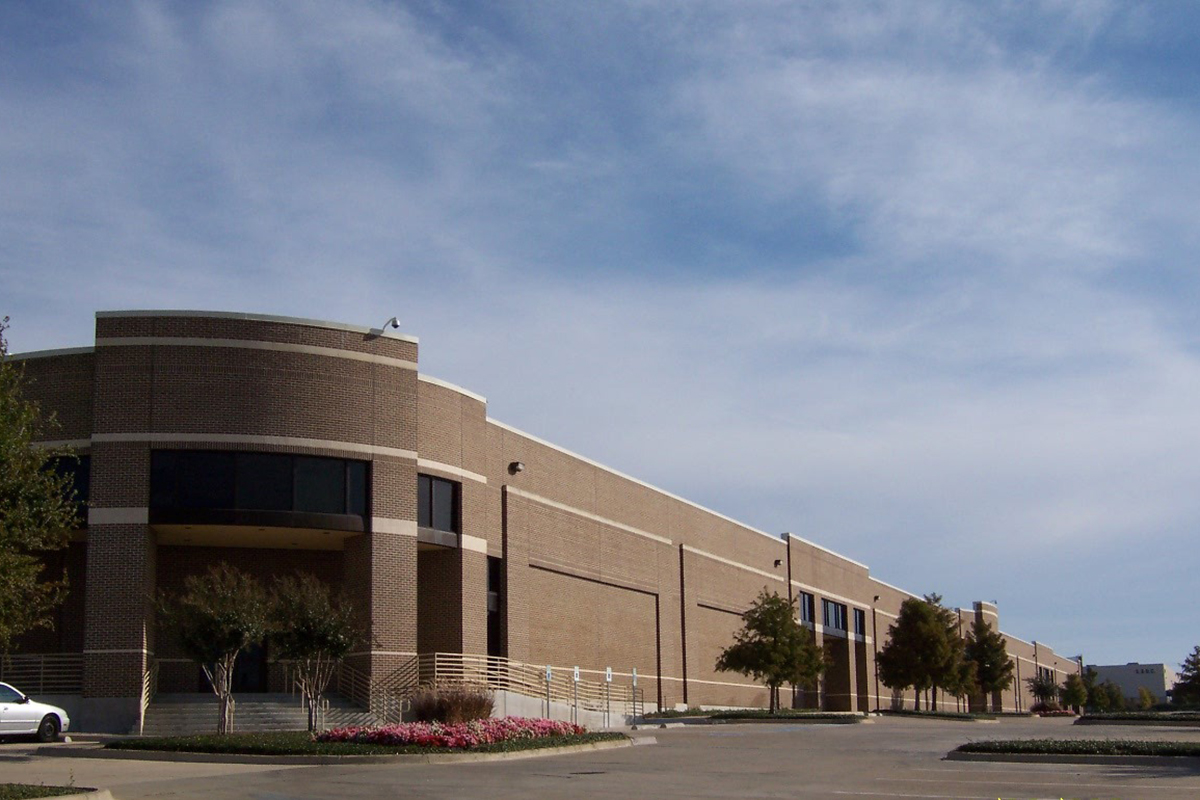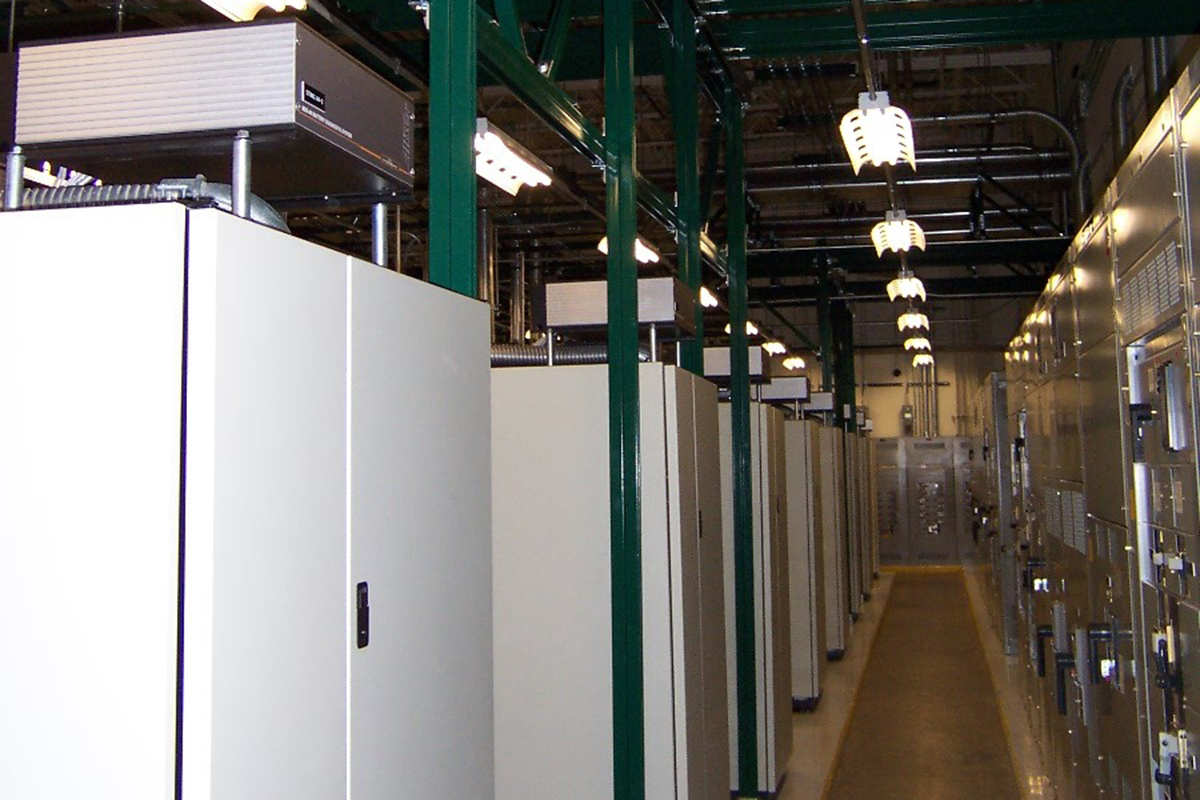Project Detail
Pecos was the General Contractor on this project consisting of remodel and retrofit of an existing Data Center. The first phase of the project was to remove and replace 115,000sf of roofing. 4 each, 2,500sf structural steel platforms were installed above the roof to support the additional HVAC equipment. Each platform was built on top of existing tube columns to penetrate the roof deck. The next stage was to remove existing cages in the co-location rooms.
New ceilings, ductwork and CRAC units were installed in 4 co-location rooms. The tenant space was remodeled with new finishes. Additional electrical conduits to the Battery Room were so large that a steel platform was created to support the additional weight. A paralleling gear room was constructed for additional redundancy. The building envelope needed to be upgraded to withstand Level 2 ballistics.
Many storefront openings were removed and replaced with solid-filled CMU masonry and then in-filled with brick. The main entrance was in-filled with Kevlar reinforced fiberglass and brick and then heavy gauge steel doors were installed.
Scope also included Installation of a perimeter security fence. A guard shack and impact gates were installed at the main entry and an 8,000-gallon fuel tank was added and will fuel generators to run the building in case of power failures.
This Data Center serves the Southwest region of the United States.

